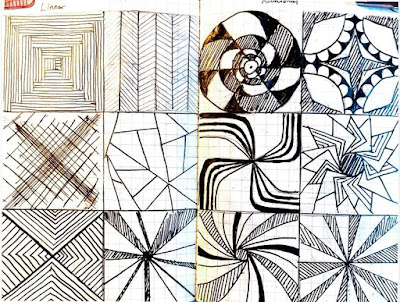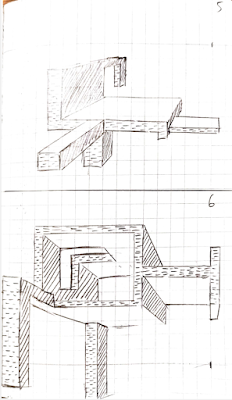Architecture without movement is just like music without notes.
Class rooms and computer labs are initially connected with the main structure, and will move away after class has started. This provides an isolated learning space free of distractions. Between the classrooms is a lounge area that allows students and staff to relax if they arrive early.
Outside of the "central hub" is a garden area, there are benches located around the garden. Even further out is a circular bridge that goes around the entire building, leading to different classrooms. The circle design creates a "never-ending" loop, thus movement will never stop when walking on the bridge.
The staff office is located in the middle of the school. Outside the office is a lounge area where students and staff can relax during breaks,
The lecture hall is located right beneath the "central hub" and the staff office. Being in the middle of the structure it allows for easy access for any students. 2 sets of staircases are present to prevent overcrowding when entering the lecture all. There are also 5 exits that lead to the low bridge.
Students enter through the elevator bubble at the lower bridge, the level also consists of the computer labs and the lecture hall. The elevator lands next to the Roundhouse and the Squarehouse to provide students easy access to the workshop
Lumion Movie:
Sketchup Model:
https://3dwarehouse.sketchup.com/model/ba4bc0ea-441f-4bf8-a946-3533383d48d2/George-Wang-z5204708-ARCH1101-exp-2
(Models for furniture and trees are imported from 3DWarehouse)
Lumion Environment:
https://www.dropbox.com/sh/r4f4hiy0csqsx3a/AAAoxdn4j1sHlBitM-wS6lvGa?dl=0
(The files in the library that are used in the final scene are: UNSW Campus missing rooms, Moving classroom, and Entrance elevator)



















































